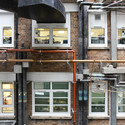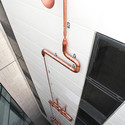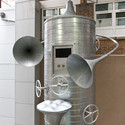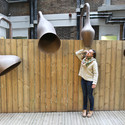
Text description provided by the architects. The Lullaby Factory is an intervention by Studio Weave which makes the best of a bad situation: a recently designed building at Great Ormond Street Childrens' Hospital, the Morgan Stanley Clinical Building, was designed to look onto an open space - a view which, thanks to the hospital's phasing of developments, will be obstructed by the Southwood Building for another 15 years.
In the intervening time, something had to be done about the view onto the narrow alleyway and industrial facade of the Southwood Building. Studio Weave re-imagined the building, covered in pipework, as a fantastical factory, manufacturing lullabies for the children staying in the hospital.
Read on after the break for more on Studio Weave's clever intervention...

Thanks to its hidden location, Lullaby Factory can only be seen from inside the hospital. Studio Weave imagined it as a secret world, only known to those in the hospital and only accessible by tuning into a specific radio frequency, or by standing beneath one of the handful of special listening tubes.

The fantasy landscape created is 10 storeys high and 32 meters in length, its aesthetic style relying on a "romantic vision of industry, and the highly crafted beauty and complexity of musical instruments" - a sort of steam-punk-meets-Stradivarius which transforms a previously uninspired blank facade.

-
Architects: Studio Weave
- Year: 2012
-
Photographs:Studio Weave




















